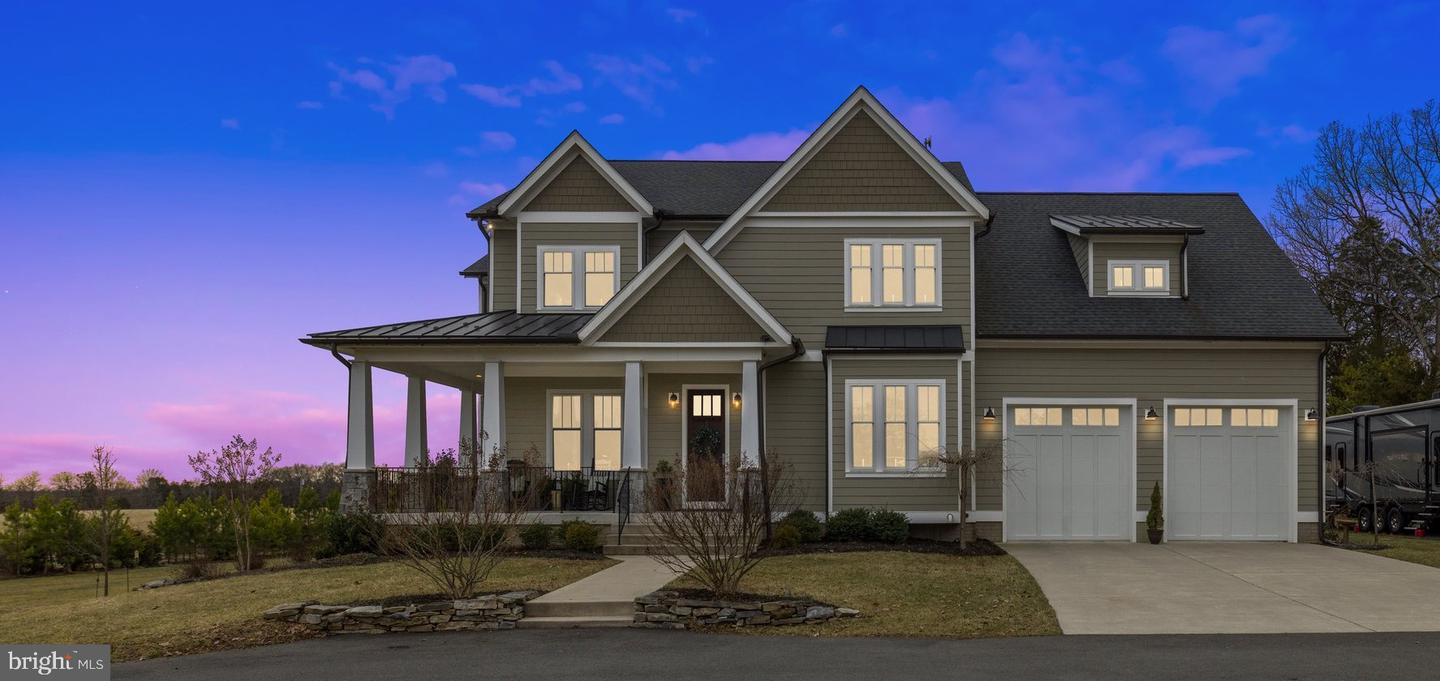*Opportunity to purchase the Builder's Own Masterpiece*Located on almost 5 acres, this stunning Modern Farmhouse has over 8200 square feet of luxuriously finished living space.*With 5 bedrooms, 4 full baths & 2 half baths, this home was designed to WOW*Circular driveway leads to oversized garage, additional parking & RV hookup*Inviting wraparound porch leads to stunning foyer*Main level features 10 ft. ceilings & white oak floors throughout*The center hall foyer is flanked by office & dining room*Enjoy entertaining in the Great Room w/ fireplace, huge dining area & gormet kitchen w/ center island & floor to ceiling custom cabinets*60" side by side Thermodor fridge/freezer, 36" Wolf cooktop, Wolf double wall ovens, pot filler & Zephyr hood - this is a chef's dream kitchen*Just off the kitchen is a HUGE walk-in pantry as well as mud room, half bath & laundry*The entire rear of the home has sun room w/ zoned HVAC & heated tile floors*The sun room overlooks the 2000 square ft. flagstone patio & outdoor kitchen*Upstairs you'll enjoy 9' ceilings*You'll find an inviting loft/reading nook at the top of the stairs*When you're ready to retire to your primary suite, you won't be disappointed!!*Heated tile floors are located in the primary bath*Relax in the shower w/ 4 body sprays, rain shower head & thermostatic controlled shower fixtures OR hop in the tub for a soak*All your clothes will be perfectly organized in the walk-in closet w/ built-ins*Just across the hall is an ensuite bedroom w/ private bath*And further down the hall are 2 gorgeous bedrooms sharing a joint bath w/ marble floors, marble vanity & floor to ceiling custom cabinetry*Make your way to the fully finished walk-out lower level where you'll enjoy a stunning family/game room w/ gas fireplace*Full kitchen w/ honed granite countertops , floating shelves & island*Den/5th bedroom has access to full bathroom*Workshop w/ separate entrance & access under front porch for extra storage*This well constructed home has Hardie plank siding, Anderson doors & 50 yr architectural shingles*Whole house generator*1000 gallon propane buried tank*Whole house Aquasauna water filtration system*11 zone Rain Bird irrigation system*Garden shed w/ front porch, concrete floor & garage door*You will not be disappointed with this stunning home!!*Complete list of specs & floor plans available*
VAFQ2007586
Single Family, Single Family-Detached, Craftsman
5
FAUQUIER
4 Full/2 Half
2017
2.5%
4.76
Acres
LP Gas Water Heater, Well
Hardi Plank, Stone
Septic
Loading...
The scores below measure the walkability of the address, access to public transit of the area and the convenience of using a bike on a scale of 1-100
Walk Score
Transit Score
Bike Score
