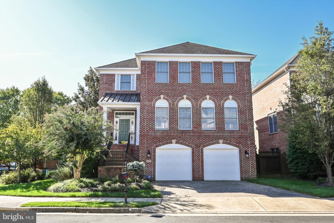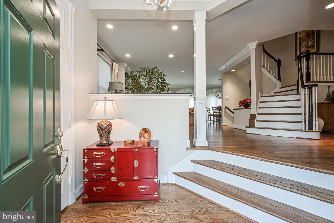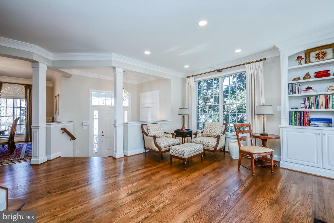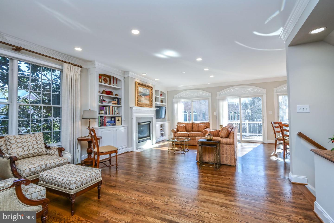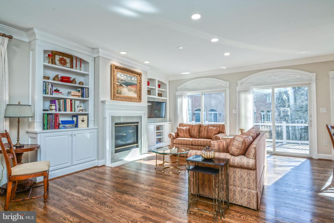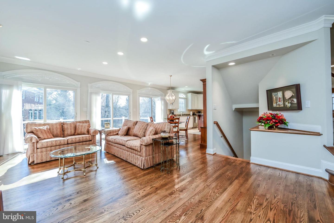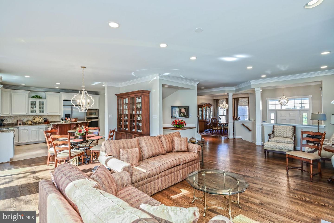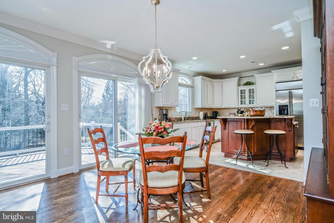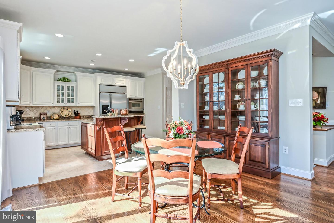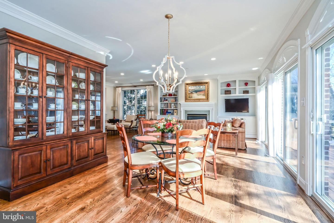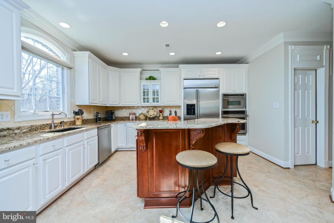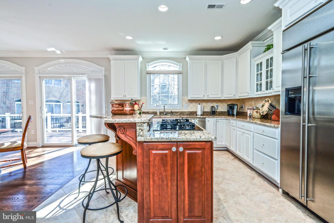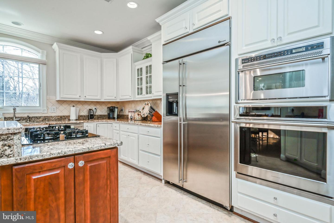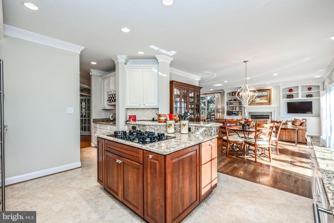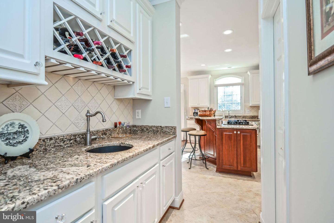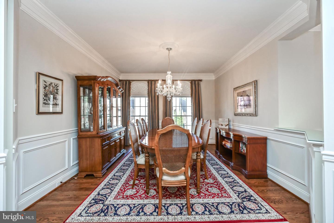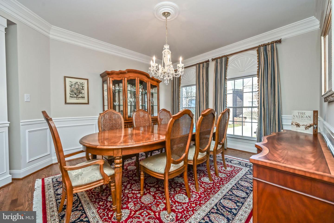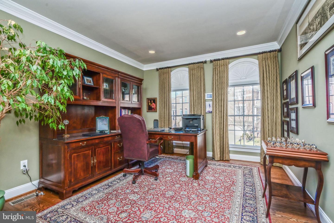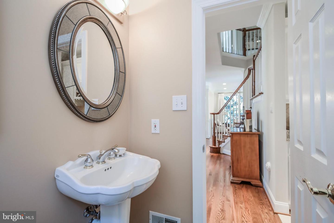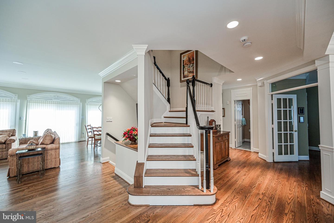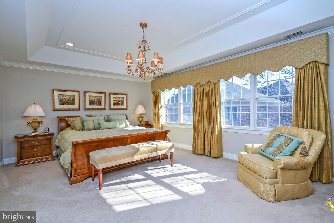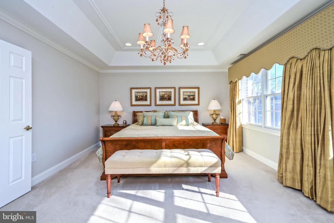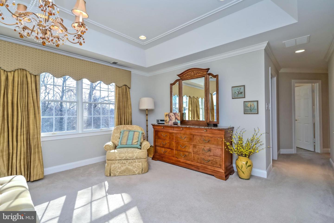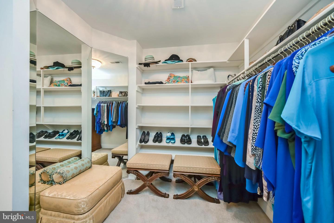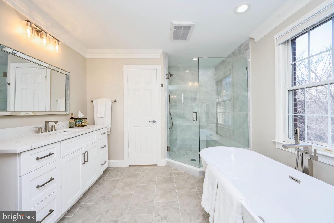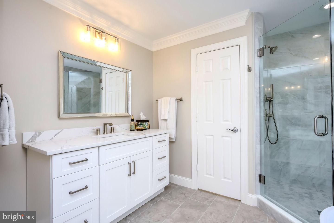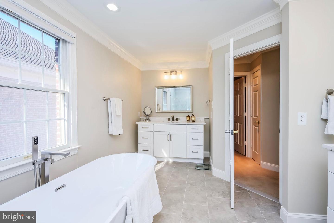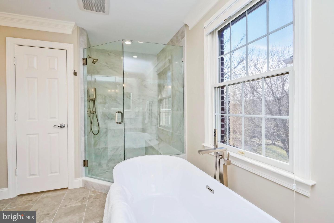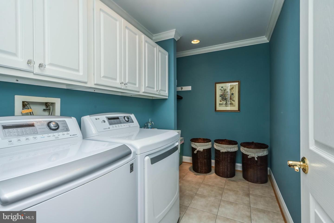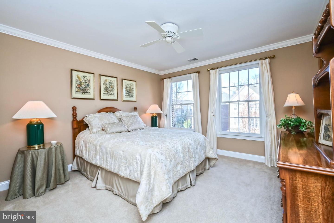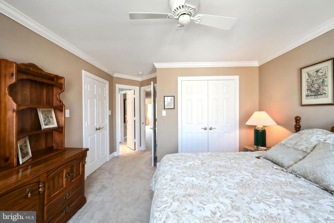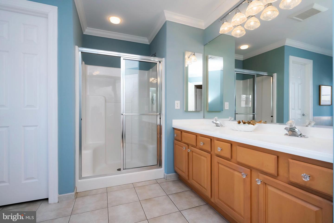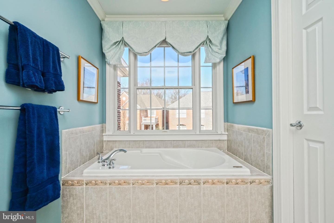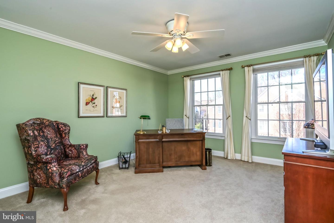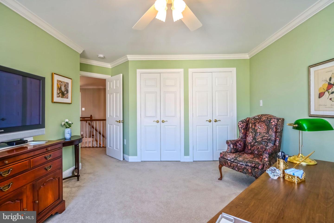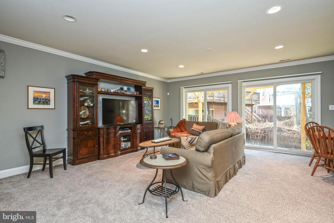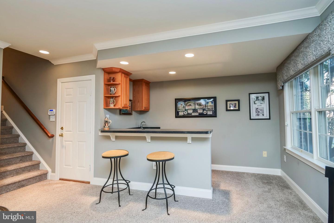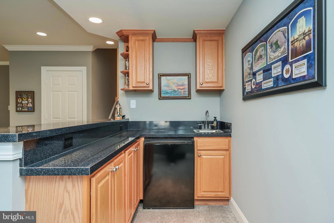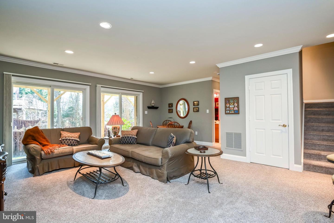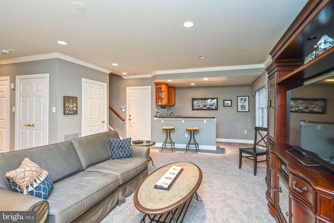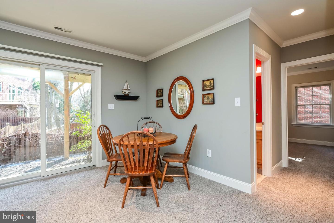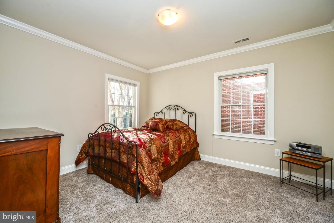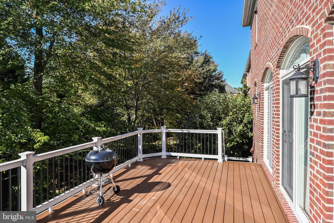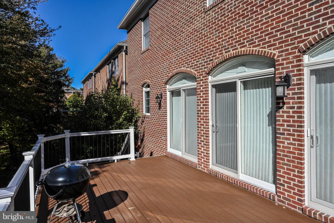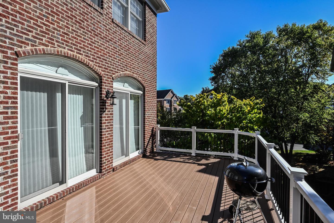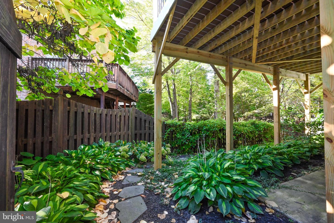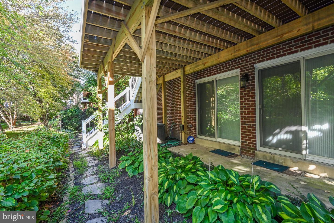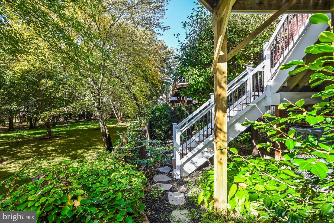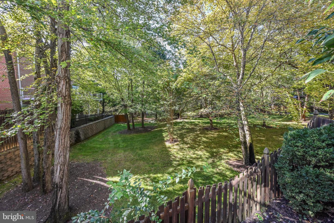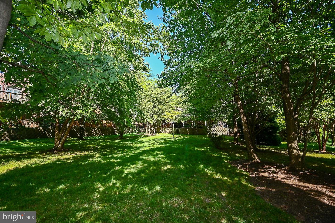With over $75,000 invested in upgrades, this immaculate executive home in Tysons presents itself on a prime lot offering sweeping views of the expansive park-like common area. Renowned for its superior craftsmanship and proximity to Tysons' contemporary luxury conveniences, the Arden Oaks community is tailored to the most astute homebuyers. The residence showcases a stately four-side brick exterior that seamlessly integrates with a brick paver driveway and front steps, exuding timeless elegance. Welcoming both family and guests, the metal-seamed roof portico leads into an extended height Foyer, setting the tone for the home's refined atmosphere. The interior features sand-in-place hardwood floors, heavy crown molding, and a refreshed paint palette throughout the Main Level. The Living and Family Rooms effortlessly flow together, complemented by custom built-ins framing the gas fireplace. Expansive triple sliding glass doors, crowned by arched transoms, not only grant access to the rear deck but also bathe the open concept main level in natural light. Completing this inviting space, the breakfast room boasts a new light fixture. The updated kitchen showcases pristine white cabinetry complemented by a contrasting cherry island, exquisite granite countertops, a tasteful tile backsplash, and top-of-the-line stainless steel monogram appliances. Adjacent to the kitchen, you'll find a convenient walk-in pantry, butlerâs pantry, and powder room, leading to the formal dining room enclosed by squared columns and detailed with shadow boxing and chair rail moldings. Ascend the switchback staircase featuring freshly painted white risers and elegant black railings, arriving at the upper level landing. Through the double doors lies the freshly painted Primary Suite, boasting a tray ceiling, crown molding, and two walk-in closets. Recently remodeled in 2023, the primary bath exudes sophistication with split white vanities, Marble-Style quartz countertops, a stunning vessel tub, and sleek frameless shower doors. The luxurious tile flooring seamlessly extends into the shower, adorned with floor-to-ceiling tile, and a captivating hexagon tile shower floor. Two additional bedrooms share a generously sized Hall Bath complete with double vanities, a soaking tub, separate shower, and water closet. The walkout Lower Level recreation room offers twin sliding glass doors, carpeting, crown molding, and a well-appointed wet bar. Full-size windows illuminate the bedroom or gym area, accompanied by a full bath and a two-car garage with storage closet, complete this level. Outside, the new Trex deck, as well as the patio within the fully fenced backyard, provide serene vistas of the lush 1.43-acre common area. Conveniently situated near commuter routes, the Silver Line Metro at Tysons Corner & Dunn Loring Metro, and the shopping delights of Merrifield's Mosaic District and Tysons Corner, this home offers an unparalleled blend of luxury, convenience, and modern elegance. Call for features sheet, floor plan, or private showing.
VAFX2173478
Single Family, Single Family-Detached, Colonial
4
FAIRFAX
3 Full/1 Half
2001
3%
0.12
Acres
Hot Water Heater, Gas Water Heater, Public Water S
Brick
Public Sewer
Loading...
The scores below measure the walkability of the address, access to public transit of the area and the convenience of using a bike on a scale of 1-100
Walk Score
Transit Score
Bike Score
